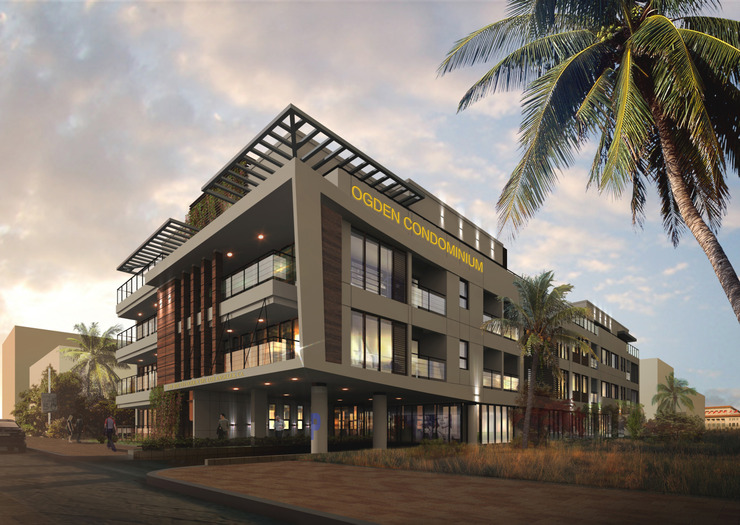비버리힐 입구에 위치한 LA 오그돈 주거지역에 지어지는 4층 규모의 이 주택은 지리적 특성으로 인하여 수차례 현지답사를 필요로 하였다. 시장분석과 지역 전반에 걸친 디자인에 대한 정서, 미국 현지 법규, 시공치수에 대한 스터디가 그 일련의 답사들로 얻게 된 소중한 자료이다.
Located at the entrance of Beverly Hills the four storey residental complex in LA Odgen needed numerous site visits because of its distinct topology. Market analysis and local design aesthetics, US building codes, and construction measurement units were all valuable experience that was obtained through this project.
8가지타입 다양한 평면의 21세대주거 공간과 실내 커뮤니티 공간, 옥상정원 을 내포한 단일 매스계획으로 주변 맥락에 순응하는 주거 타입으로서 오그돈 거리에 신선함을 불어올 것으로 기대 한다. 또한 미국 내에서 볼 수 없는 한국적 커뮤니티 집합주거의 개념이 적용되고, 독특한 벽지를 사용하여 차별화를 두었다.
Eight types of floor plans and 21 units in addition to communal space and roof garden, the Ogden Condominium is sure to bring a fresh image to the Odgen Street.
Eight types of floor plans and 21 units in addition to communal space and roof garden, the Ogden Condominium is sure to bring a fresh image to the Odgen Street.
개요
대지위치 : 미국 캘리포니아 로스앤젤레스 오그돈
대지위치 : 미국 캘리포니아 로스앤젤레스 오그돈
대지면적 : 2,458.03㎡
건축면적: 1,728.09㎡
연면적 : 7,688.46㎡
건폐율 : 70.03%
용적률 :220.33%
규모 : 지상4층,지하1층
마감 :THK18 복층유리 ,진회색 전벽돌, 우드, 회반죽
설계 : (주)종합건축사사무소 경암
설계총괄 : 윤창기
디자이너 : 임태형, 한동훈, 김경민 CG : NVUS (한만영)
Project Info
Location : Ogden LA, USA
Project Info
Location : Ogden LA, USA
Site Area : 2,458.03㎡
Building Area : 1,728.09㎡
Gross Floor Area : 7,688.46㎡
Bldg. Coverage Ratio : 70.03%
Gross Floor Ratio : 220.33%
Bldg. Scale : B1~4F
Use : Residential
Exterior Finish : THK 18 double glaze, dark grey brick, mortar
Design : Kyungam Architects Associates Ltd.
모든 저작권은 (주)종합건축사사무소 경암에 있습니다
Copyright © KAANP. All rights reserved
모든 저작권은 (주)종합건축사사무소 경암에 있습니다
Copyright © KAANP. All rights reserved




No comments:
Post a Comment